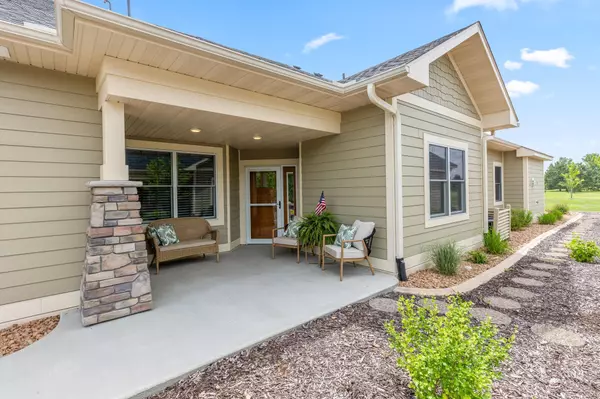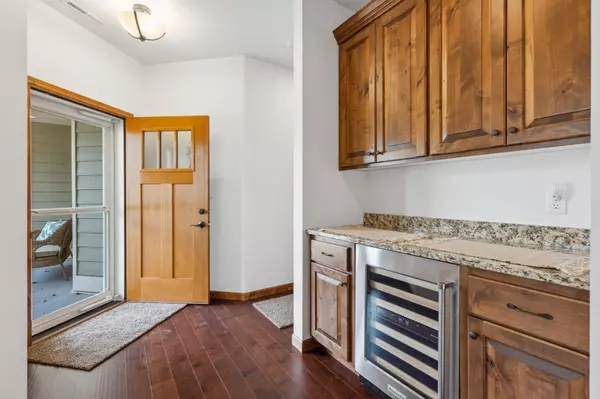For more information regarding the value of a property, please contact us for a free consultation.
7466 Fairway LN Breezy Point, MN 56472
Want to know what your home might be worth? Contact us for a FREE valuation!
Our team is ready to help you sell your home for the highest possible price ASAP
Key Details
Sold Price $575,000
Property Type Townhouse
Sub Type Townhouse Side x Side
Listing Status Sold
Purchase Type For Sale
Square Footage 1,904 sqft
Price per Sqft $301
MLS Listing ID 6711831
Sold Date 08/22/25
Bedrooms 3
Full Baths 1
Three Quarter Bath 1
HOA Fees $327/mo
Year Built 2021
Annual Tax Amount $4,329
Tax Year 2025
Contingent None
Lot Size 5,227 Sqft
Acres 0.12
Lot Dimensions 42x120
Property Sub-Type Townhouse Side x Side
Property Description
Welcome to easy, carefree living in this exceptionally clean 3-bedroom, 2-bath Whitebirch Townhome, perfectly situated on Antlers Golf Course in the heart of Breezy Point. Designed for comfortable, low-maintenance adult active living, this home offers a serene retreat with all the conveniences just minutes away—including golf, dining, and resort amenities. Lightly lived in and meticulously maintained, this townhome feels like new. Enjoy an open-concept layout with spacious bedrooms, a functional kitchen, and peaceful views of the course. Whether you're looking for a seasonal getaway or a year-round residence, this property checks every box. Don't miss your chance to own a turn-key home in one of Breezy Point's most desirable locations!
Location
State MN
County Crow Wing
Zoning Residential-Single Family
Body of Water Pelican
Rooms
Family Room Exercise Room
Basement None
Dining Room Kitchen/Dining Room
Interior
Heating Forced Air
Cooling Central Air
Fireplaces Number 1
Fireplaces Type Gas, Living Room, Stone
Fireplace Yes
Appliance Air-To-Air Exchanger, Dishwasher, Disposal, Dryer, Electric Water Heater, Microwave, Range, Refrigerator, Stainless Steel Appliances, Washer
Exterior
Parking Features Attached Garage, Asphalt, Electric, Garage Door Opener, Insulated Garage
Garage Spaces 3.0
Pool Shared
Waterfront Description Association Access
Roof Type Age 8 Years or Less,Asphalt
Building
Lot Description On Golf Course
Story One
Foundation 1904
Sewer City Sewer/Connected
Water Shared System, Well
Level or Stories One
Structure Type Brick/Stone,Fiber Cement
New Construction false
Schools
School District Pequot Lakes
Others
HOA Fee Include Maintenance Structure,Lawn Care,Maintenance Grounds,Parking,Professional Mgmt,Shared Amenities,Snow Removal
Restrictions Mandatory Owners Assoc,Pets - Cats Allowed,Pets - Dogs Allowed
Read Less




