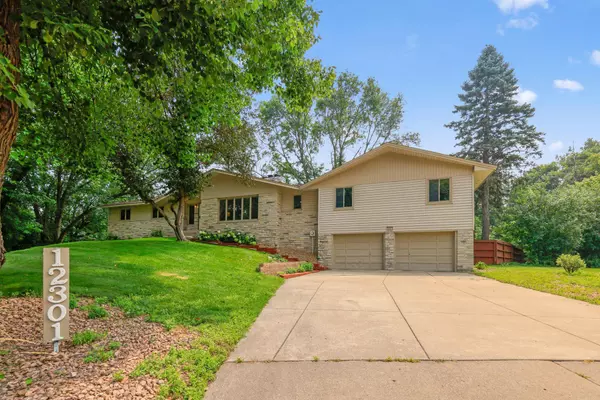For more information regarding the value of a property, please contact us for a free consultation.
12301 63rd AVE N Maple Grove, MN 55369
Want to know what your home might be worth? Contact us for a FREE valuation!
Our team is ready to help you sell your home for the highest possible price ASAP
Key Details
Sold Price $520,000
Property Type Single Family Home
Sub Type Single Family Residence
Listing Status Sold
Purchase Type For Sale
Square Footage 3,528 sqft
Price per Sqft $147
Subdivision Epperly Add
MLS Listing ID 6762897
Sold Date 08/29/25
Bedrooms 6
Full Baths 2
Three Quarter Bath 1
Year Built 1965
Annual Tax Amount $6,490
Tax Year 2025
Contingent None
Lot Size 0.990 Acres
Acres 0.99
Lot Dimensions 208x194x313x166
Property Sub-Type Single Family Residence
Property Description
Welcome to the most expansive home in this well established, Maple Grove Neighborhood! This home is situated on just shy of an acre property that backs up to municipal owned land. There is so much room to stretch out and entertain with the over-sized deck, large family rooms and 6 bedrooms. With room for more! From relaxing in the Sauna to cool dips in the pool and relaxing on those hot summer days, this home offers so much! Conveniently located near all the major thoroughfare, shopping, restaurants, schools and recreation. Don't let this one slip away!
Location
State MN
County Hennepin
Zoning Residential-Single Family
Rooms
Basement Egress Window(s), Finished, Full, Walkout
Dining Room Informal Dining Room, Kitchen/Dining Room
Interior
Heating Baseboard, Boiler
Cooling Central Air
Fireplaces Number 3
Fireplaces Type Decorative, Family Room, Gas, Living Room, Wood Burning
Fireplace Yes
Appliance Dishwasher, Dryer, ENERGY STAR Qualified Appliances, Exhaust Fan, Gas Water Heater, Indoor Grill, Microwave, Refrigerator, Stainless Steel Appliances, Washer, Water Softener Owned
Exterior
Parking Features Attached Garage, Concrete, Insulated Garage, Tuckunder Garage
Garage Spaces 2.0
Pool Above Ground, Heated, Outdoor Pool
Building
Lot Description Irregular Lot, Some Trees
Story One
Foundation 1735
Sewer City Sewer/Connected
Water City Water/Connected
Level or Stories One
Structure Type Brick/Stone,Vinyl Siding
New Construction false
Schools
School District Osseo
Read Less
GET MORE INFORMATION





