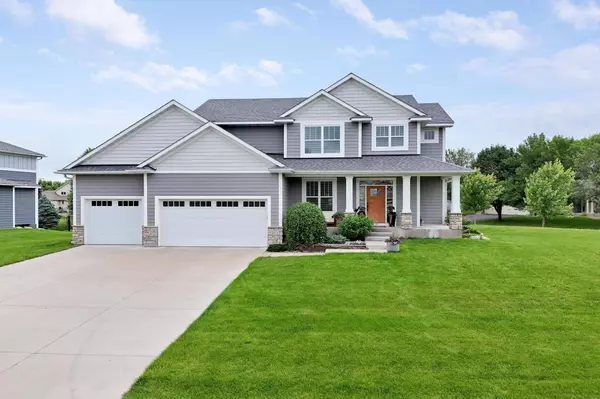For more information regarding the value of a property, please contact us for a free consultation.
4812 103rd AVE N Brooklyn Park, MN 55443
Want to know what your home might be worth? Contact us for a FREE valuation!
Our team is ready to help you sell your home for the highest possible price ASAP
Key Details
Sold Price $605,000
Property Type Single Family Home
Sub Type Single Family Residence
Listing Status Sold
Purchase Type For Sale
Square Footage 2,336 sqft
Price per Sqft $258
Subdivision Orchard Trail
MLS Listing ID 6747170
Sold Date 09/30/25
Bedrooms 4
Full Baths 2
Half Baths 1
Year Built 2018
Annual Tax Amount $8,479
Tax Year 2025
Contingent None
Lot Size 0.340 Acres
Acres 0.34
Lot Dimensions 155x131x71x117
Property Sub-Type Single Family Residence
Property Description
Well-maintained custom home with four bedrooms on one level and a laundry room on the second floor. Cozy front porch adds a warm, welcoming touch to the entry. The main floor features a kitchen with a large center island, custom cabinets, a walk-in pantry, and plenty of natural light. Main floor also includes a spacious mudroom with closet. The living room includes a fireplace feature wall with built-in cabinets and large windows. The upper level features four bedrooms including the private owner suite with a walk-in closet and in primary bathroom separate walk-in shower and tub. Best of all, the walk-out basement offers great potential for you to finish to suit your lifestyle-perfect for entertaining,
relaxing, or more. The lower level does already include rough in-floor heating. The home includes an insulated garage and concrete driveway. The yard has professional landscaping and an in-ground irrigation system. Conveniently located near the highway, grocery shopping, and relaxing walking trails.
Location
State MN
County Hennepin
Zoning Residential-Single Family
Rooms
Basement Drain Tiled
Dining Room Informal Dining Room
Interior
Heating Forced Air, Radiant Floor
Cooling Central Air
Fireplaces Number 1
Fireplaces Type Gas
Fireplace Yes
Appliance Air-To-Air Exchanger, Cooktop, Dishwasher, Disposal, Double Oven, Dryer, Exhaust Fan, Humidifier, Gas Water Heater, Microwave, Refrigerator, Wall Oven, Washer, Water Softener Owned
Exterior
Parking Features Attached Garage, Concrete, Insulated Garage
Garage Spaces 3.0
Fence None
Roof Type Age 8 Years or Less
Building
Lot Description Irregular Lot
Story Two
Foundation 1110
Sewer City Sewer/Connected
Water City Water/Connected
Level or Stories Two
Structure Type Brick/Stone,Vinyl Siding,Wood Siding
New Construction false
Schools
School District Osseo
Read Less
GET MORE INFORMATION





