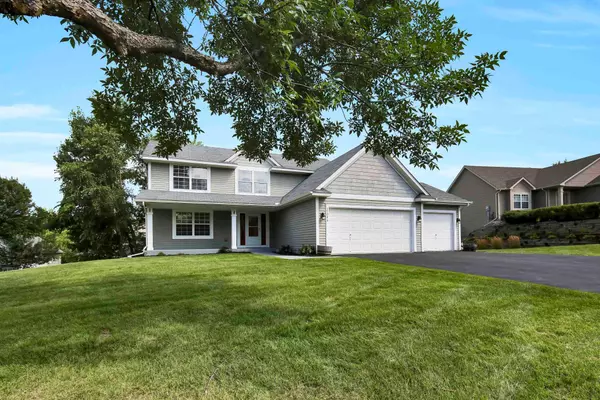For more information regarding the value of a property, please contact us for a free consultation.
17046 56th ST NE Otsego, MN 55374
Want to know what your home might be worth? Contact us for a FREE valuation!
Our team is ready to help you sell your home for the highest possible price ASAP
Key Details
Sold Price $475,000
Property Type Single Family Home
Sub Type Single Family Residence
Listing Status Sold
Purchase Type For Sale
Square Footage 3,288 sqft
Price per Sqft $144
Subdivision Riverpointe 2Nd Add
MLS Listing ID 6768744
Sold Date 10/03/25
Bedrooms 4
Full Baths 2
Half Baths 1
Three Quarter Bath 1
Year Built 2005
Annual Tax Amount $2,552
Tax Year 2024
Contingent None
Lot Size 0.420 Acres
Acres 0.42
Lot Dimensions 106x138x154x160
Property Sub-Type Single Family Residence
Property Description
Welcome to this beautifully updated home nestled in a quiet, well-established neighborhood. From the moment you arrive, you'll notice the professionally landscaped yard that offers curb appeal and serenity.
Inside, enjoy the comfort of newer carpet throughout, freshly painted and a spacious layout designed for both everyday living and entertaining. The heart of the home—the kitchen—has been recently remodeled with gleaming granite countertops, stainless steel appliances, an oversized pantry, and ample cabinet space.
Both upstairs bathrooms have been thoughtfully updated with stylish tile showers and new vanities, creating spa-like retreats. Downstairs, the walkout basement features a large family room with a stunning stone fireplace and a unique bonus: a wet/dry sauna in the basement bathroom—perfect for relaxing after a long day.
Step outside to your private backyard oasis, complete with a maintenance-free deck shaded for summer comfort, a paver patio ideal for cozy fire pit gatherings, and a concrete patio under the deck—already equipped with 220-volt electric service, ready for your future hot tub.
This home offers the perfect blend of modern updates, outdoor enjoyment, and peaceful surroundings. Don't miss the chance to make it yours!
Location
State MN
County Wright
Zoning Residential-Single Family
Rooms
Basement Finished, Walkout
Dining Room Kitchen/Dining Room
Interior
Heating Forced Air
Cooling Central Air
Fireplaces Number 1
Fireplaces Type Stone
Fireplace Yes
Appliance Dishwasher, Dryer, Microwave, Range, Refrigerator, Stainless Steel Appliances, Washer
Exterior
Parking Features Attached Garage
Garage Spaces 3.0
Building
Lot Description Corner Lot
Story Two
Foundation 960
Sewer City Sewer/Connected
Water City Water/Connected
Level or Stories Two
Structure Type Vinyl Siding
New Construction false
Schools
School District Elk River
Read Less
GET MORE INFORMATION





