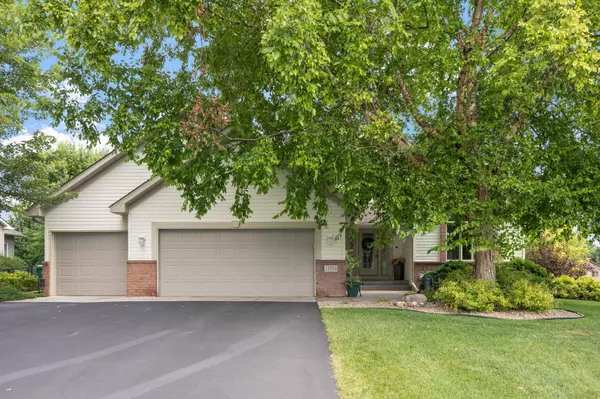For more information regarding the value of a property, please contact us for a free consultation.
13554 Aspen DR Rogers, MN 55374
Want to know what your home might be worth? Contact us for a FREE valuation!
Our team is ready to help you sell your home for the highest possible price ASAP
Key Details
Sold Price $525,000
Property Type Single Family Home
Sub Type Single Family Residence
Listing Status Sold
Purchase Type For Sale
Square Footage 3,729 sqft
Price per Sqft $140
Subdivision Fox Creek
MLS Listing ID 6774038
Sold Date 10/02/25
Bedrooms 6
Full Baths 2
Half Baths 1
Three Quarter Bath 1
Year Built 1998
Annual Tax Amount $6,389
Tax Year 2025
Contingent None
Lot Size 0.350 Acres
Acres 0.35
Lot Dimensions 100x150
Property Sub-Type Single Family Residence
Property Description
Discover this stunning 6-bedroom home with an elegant, spacious layout. Host memorable gatherings in the formal dining room, and unwind in the luxurious primary suite featuring dual sinks, a jetted tub, and a large walk-in closet. Cozy up by the gas fireplace in the inviting living room, perfect for relaxing evenings. The chef's kitchen features granite countertops, hardwood floors, and vaulted ceilings, flowing seamlessly into a large family room and dedicated game room for endless entertainment. Outside, enjoy a fully fenced backyard with a maintenance-free deck, ideal for outdoor fun, plus parking in the 3-car garage. A main-level bedroom and laundry add convenience and flexibility. Steps from two parks and close to major highways, shopping, and dining, this home blends comfort and convenience in a welcoming community. Schedule a tour today to experience this exceptional property!
Location
State MN
County Hennepin
Zoning Residential-Single Family
Rooms
Basement Daylight/Lookout Windows, Egress Window(s), Finished, Concrete, Storage Space, Walkout
Dining Room Breakfast Bar, Breakfast Area, Separate/Formal Dining Room
Interior
Heating Forced Air
Cooling Central Air
Fireplaces Number 1
Fireplaces Type Gas, Living Room
Fireplace Yes
Appliance Dishwasher, Dryer, Microwave, Range, Refrigerator
Exterior
Parking Features Attached Garage, Asphalt
Garage Spaces 3.0
Fence Chain Link, Full
Roof Type Age Over 8 Years,Other
Building
Story Modified Two Story
Foundation 1522
Sewer City Sewer/Connected
Water City Water/Connected
Level or Stories Modified Two Story
Structure Type Brick/Stone,Vinyl Siding
New Construction false
Schools
School District Elk River
Read Less
GET MORE INFORMATION





