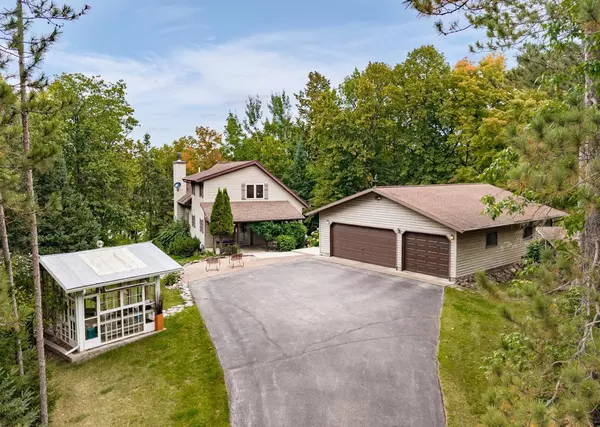For more information regarding the value of a property, please contact us for a free consultation.
4074 County Road 13 Barnum Twp, MN 55707
Want to know what your home might be worth? Contact us for a FREE valuation!
Our team is ready to help you sell your home for the highest possible price ASAP
Key Details
Sold Price $555,000
Property Type Single Family Home
Sub Type Single Family Residence
Listing Status Sold
Purchase Type For Sale
Square Footage 2,148 sqft
Price per Sqft $258
MLS Listing ID 6787917
Sold Date 10/16/25
Bedrooms 2
Full Baths 2
Three Quarter Bath 1
Year Built 2002
Annual Tax Amount $4,966
Tax Year 2025
Contingent None
Lot Size 1.620 Acres
Acres 1.62
Lot Dimensions 460 x 155
Property Sub-Type Single Family Residence
Property Description
Discover the perfect blend of luxury and “Up North” living at this stunning custom-built retreat, perfectly situated on 1.62 private acres surrounded by towering pines and mature hardwoods. Nestled along the shores of Little Hanging Horn Lake—a highly sought-after destination known for its excellent fishing, peaceful boating, and year-round recreation—this property offers a rare opportunity to experience the very best of Minnesota lake life. From the moment you step inside, you'll be captivated by the soaring vaulted ceilings clad in warm knotty pine, creating a true Northwoods lodge feel. Sunlight pours through expansive windows and dual sets of patio doors, seamlessly blending the outdoors with the open-concept interior. The great room features a striking floor-to-ceiling custom rock fireplace, providing a cozy gathering space with gorgeous views! The gourmet kitchen is a showstopper, boasting leathered stone countertops, a large island, bronze stainless steel appliances, and a spacious walk-in pantry. Perfect for entertaining, the kitchen flows effortlessly into the dining area and great room, all tied together by restoration-style lighting fixtures that add an upscale touch. The main level also includes a beautifully updated bathroom with a custom tiled walk-in shower and glass doors, a stylish custom vanity, a generous foyer, and a comfortable bedroom for convenient single-level living. Upstairs, a private guest suite loft offers a serene retreat with a sitting area overlooking the great room and lake views, along with its own private full bathroom—ideal for guests or multi-generational living. The walkout lower level is designed for relaxation and fun, featuring a spacious family room with a second stone fireplace, perfect for game nights or cozy evenings by the fire. This level also includes another large bedroom, a full bathroom, storage and utility rooms, and two walkout patio doors leading to a lakeside path and private dock. The large oversized insulated and heated garage has plenty of space for all your lake living needs + Located just 35 minutes from Duluth and 90 minutes from the Twin Cities, this property offers the ultimate escape while keeping you close to city conveniences. Surrounded by parks, trails, and endless outdoor recreation, it's a dream for nature lovers and adventure seekers!
Location
State MN
County Carlton
Zoning Residential-Single Family
Body of Water Little Hanging Horn
Rooms
Basement Egress Window(s), Finished, Full, Storage Space, Sump Pump, Walkout
Dining Room Informal Dining Room, Kitchen/Dining Room, Living/Dining Room
Interior
Heating Forced Air, Fireplace(s), Radiant Floor
Cooling Central Air
Fireplaces Number 2
Fireplaces Type Family Room, Gas, Living Room, Wood Burning
Fireplace Yes
Appliance Air-To-Air Exchanger, Cooktop, Dishwasher, Dryer, ENERGY STAR Qualified Appliances, Fuel Tank - Rented, Gas Water Heater, Microwave, Range, Refrigerator, Stainless Steel Appliances, Washer, Water Softener Owned
Exterior
Parking Features Detached, Asphalt, Finished Garage, Heated Garage, Insulated Garage
Garage Spaces 4.0
Fence None
Pool None
Waterfront Description Lake Front
View Lake, See Remarks
Roof Type Architectural Shingle
Road Frontage No
Building
Lot Description Irregular Lot, Many Trees
Story One and One Half
Foundation 1040
Sewer Septic System Compliant - Yes
Water Drilled
Level or Stories One and One Half
Structure Type Vinyl Siding
New Construction false
Schools
School District Barnum
Read Less
GET MORE INFORMATION





