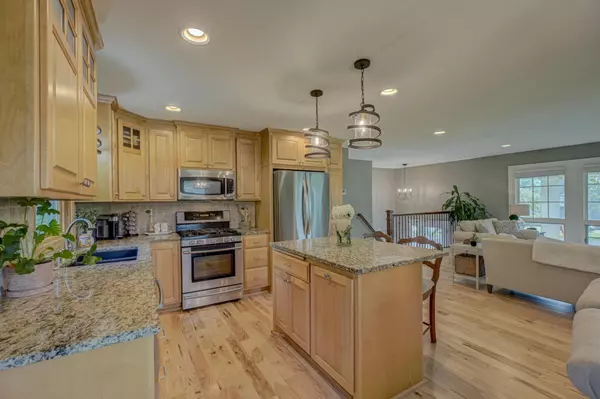For more information regarding the value of a property, please contact us for a free consultation.
3250 Pennington AVE S Afton, MN 55001
Want to know what your home might be worth? Contact us for a FREE valuation!
Our team is ready to help you sell your home for the highest possible price ASAP
Key Details
Sold Price $582,000
Property Type Single Family Home
Sub Type Single Family Residence
Listing Status Sold
Purchase Type For Sale
Square Footage 2,372 sqft
Price per Sqft $245
Subdivision County Auditors 05
MLS Listing ID 6765759
Sold Date 10/16/25
Bedrooms 4
Full Baths 1
Three Quarter Bath 1
Year Built 1967
Annual Tax Amount $1,220
Tax Year 2025
Contingent None
Lot Size 1.050 Acres
Acres 1.05
Lot Dimensions 150x303x150x303
Property Sub-Type Single Family Residence
Property Description
Beautifully renovated home with serene seasonal river views! Nestled on a private 1-acre lot, this property offers peace, quiet, and abundant wildlife—yet is just steps from downtown Afton's riverfront, marinas, and charming restaurants. The open-concept great room is ideal for modern living and entertaining, flowing seamlessly into a center island kitchen with granite countertops, maple cabinetry, and stainless steel appliances. The primary suite is a true retreat with a renovated bath featuring granite counters, a tiled walk-in shower, and a spacious walk-in closet. The lower level expands your living space with a large family room, two additional bedrooms, an updated bath, and a dedicated laundry room. Enjoy the outdoors on the maintenance-free deck and tranquil nature views. Recent updates—including new flooring, lighting, paint, windows, and a brand-new septic system—combine to offer peace of mind in a highly desirable Afton location!
Location
State MN
County Washington
Zoning Residential-Single Family
Rooms
Basement Block, Daylight/Lookout Windows, Drain Tiled, Egress Window(s), Finished, Full, Storage Space, Tile Shower
Dining Room Breakfast Area, Eat In Kitchen, Informal Dining Room, Kitchen/Dining Room, Living/Dining Room
Interior
Heating Baseboard, Forced Air, Fireplace(s)
Cooling Window Unit(s)
Fireplaces Number 1
Fireplaces Type Gas, Living Room
Fireplace Yes
Appliance Air-To-Air Exchanger, Chandelier, Dishwasher, Dryer, Microwave, Range, Refrigerator, Stainless Steel Appliances, Washer, Water Softener Owned
Exterior
Parking Features Attached Garage, Asphalt, Garage Door Opener
Garage Spaces 2.0
Roof Type Age Over 8 Years,Asphalt
Building
Lot Description Many Trees
Story Split Entry (Bi-Level)
Foundation 1159
Sewer Mound Septic, Private Sewer, Septic System Compliant - Yes
Water Private, Well
Level or Stories Split Entry (Bi-Level)
Structure Type Vinyl Siding
New Construction false
Schools
School District Stillwater
Read Less
GET MORE INFORMATION





