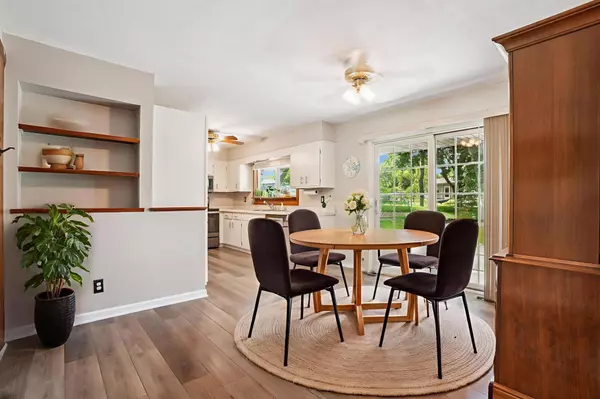For more information regarding the value of a property, please contact us for a free consultation.
8070 Ingleside AVE S Cottage Grove, MN 55016
Want to know what your home might be worth? Contact us for a FREE valuation!
Our team is ready to help you sell your home for the highest possible price ASAP
Key Details
Sold Price $355,000
Property Type Single Family Home
Sub Type Single Family Residence
Listing Status Sold
Purchase Type For Sale
Square Footage 1,924 sqft
Price per Sqft $184
Subdivision Thompson Grove Estates 9Th Add
MLS Listing ID 6787618
Sold Date 10/14/25
Bedrooms 4
Full Baths 1
Half Baths 1
Three Quarter Bath 1
Year Built 1968
Annual Tax Amount $3,651
Tax Year 2025
Contingent None
Lot Size 0.280 Acres
Acres 0.28
Lot Dimensions 172x69
Property Sub-Type Single Family Residence
Property Description
Beautifully Maintained 4-Bedroom Ranch with Spacious Living Areas and Bright, Open Layout
Step into this cared-for ranch-style home, featuring 4 bedrooms, 3 bathrooms nd attached garage. The main level offers a bright and inviting living space with abundant natural light throughout. The kitchen provides excellent cooking space, generous storage, and a functional layout perfect for daily living or entertaining. Just off the kitchen, the dining room overlooks the backyard and opens to the patio through sliding glass doors—ideal for outdoor dining or relaxing evenings.
The main floor includes three well-appointed bedrooms, including a private ensuite and an additional full and half bathroom for convenience. The finished lower level expands your living space with a cozy family room, a large recreation room, a fourth bedroom, and a ¾ bathroom—perfect for guests or multi-generational living. Worth a look!
Location
State MN
County Washington
Zoning Residential-Single Family
Rooms
Basement Block, Full
Dining Room Informal Dining Room
Interior
Heating Forced Air
Cooling Central Air
Fireplaces Number 1
Fireplaces Type Living Room
Fireplace No
Appliance Dishwasher, Dryer, Microwave, Range, Refrigerator, Washer
Exterior
Parking Features Attached Garage
Garage Spaces 1.0
Fence Chain Link
Roof Type Asphalt
Building
Lot Description Irregular Lot
Story One
Foundation 1204
Sewer City Sewer/Connected
Water City Water/Connected
Level or Stories One
Structure Type Brick/Stone,Vinyl Siding
New Construction false
Schools
School District South Washington County
Read Less
GET MORE INFORMATION




